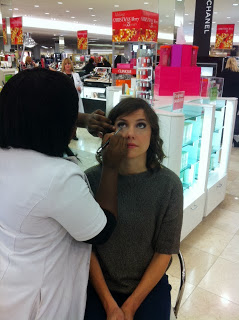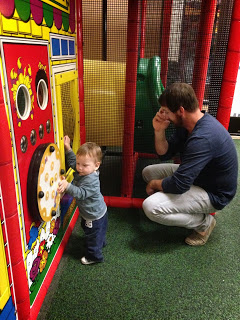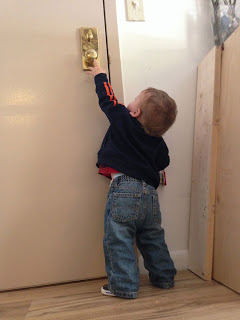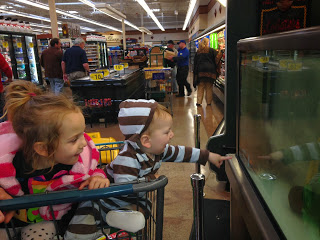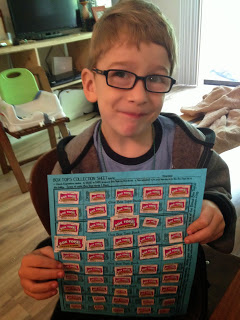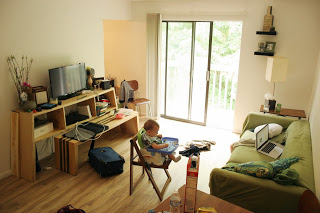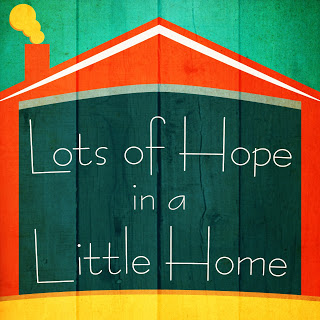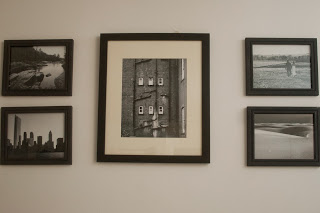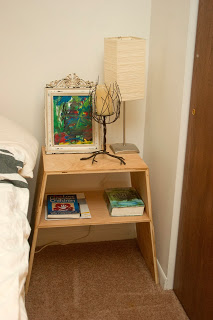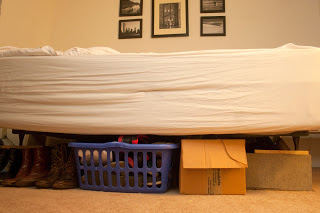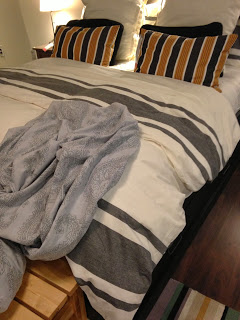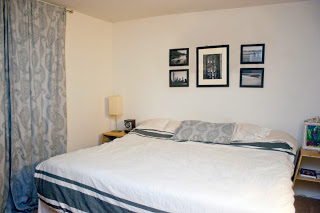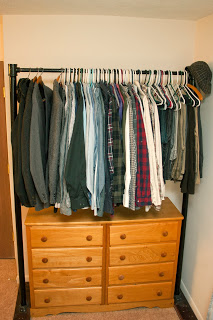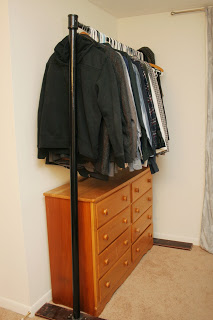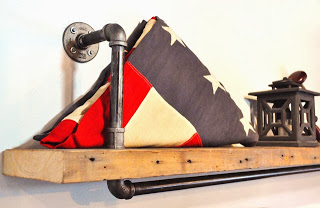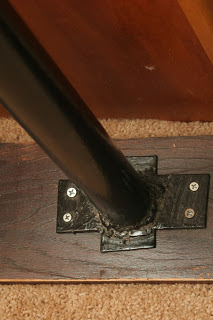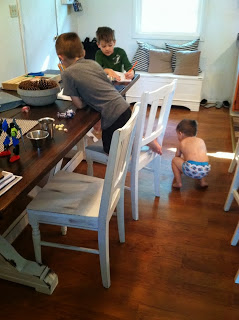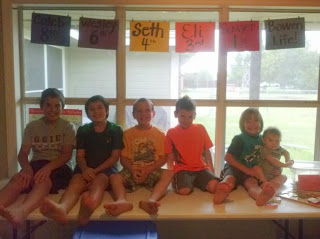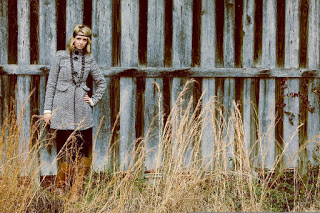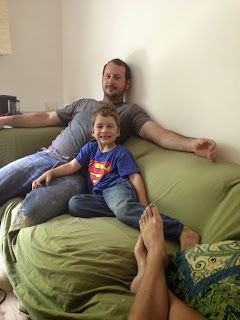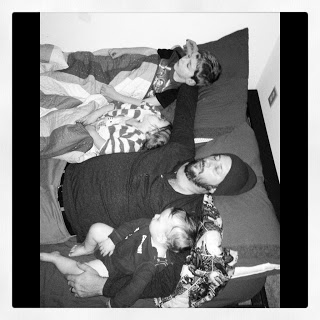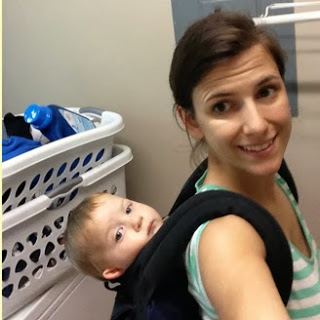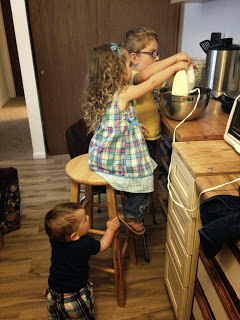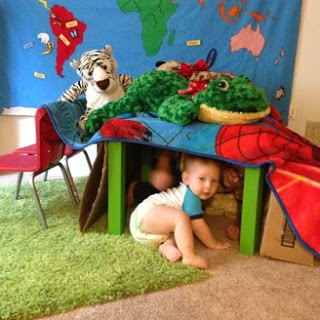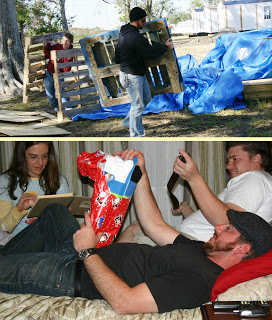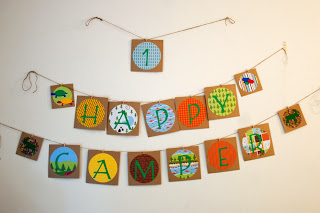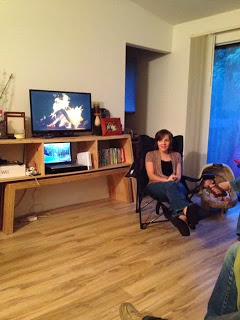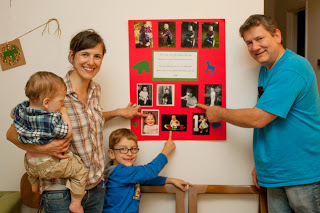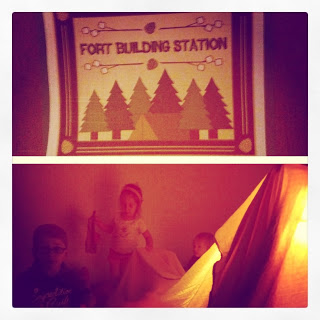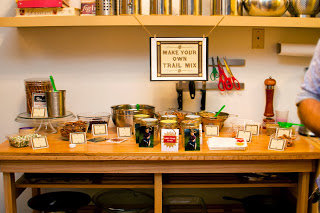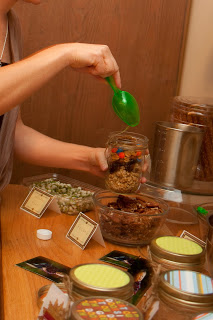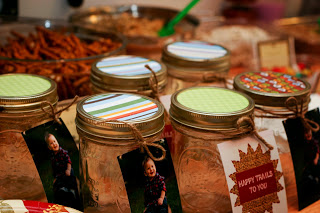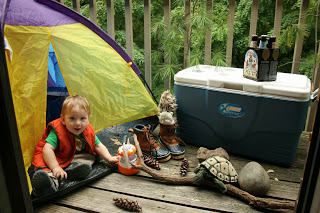13 Year Makeover
J and I just celebrated 13 years of marriage.
Photo by Cracker Jack Photography taken on our 10 year anniversary
I feel a little guilty because what should be a celebration of the two of us as a couple, felt more like pamper the wife day. But J insisted and I am only going to resist the offer so many times, right?
They recently added “What Not To Wear” on Netflix and I have been ripping through each episode since I don’t have any other shows that I am watching right now. Watching Stacy and Clinton work their magic has definitely inspired me to spruce up my own look. Even though it’s a superficial endeavor I really feel like there has been one blessing after another allowing me to do something for myself.
First off I have a super sweet friend send me a gift card for clothes for me and the kids. I was able to get this sweater, the boots, and sooo much more for this upcoming season (Gap Clearance Store all the way!).
I am honestly overwhelmed with gratitude.
Then yesterday my parents watched the kids so that J and I could go out. First we hit up the mall and as soon as we walked into Dillard’s a lady handed me a card promoting Clinique’s latest offer which was to have a consultation and get lipstick and perfume free. It took me a minute. You want to give me a makeover and free stuff? Right now? I don’t pay anything? Okay, where do I sign!?
The consultant was fabulous. I sat there with my eyes closed and mostly just forgot where I was. It was wonderful! At that point she could have given me clown makeup and I didn’t care. I was just happy to be sitting down and not responsible for anything. As the makeover progressed the other ladies at the counter starting commenting, and oohing and ahhing.
I was so anxious to see what the results would be. This lady spent more time on my eyes than I do on my entire face (and hair actually). Then it was just like on What Not To Wear with Carmindy, she was done and I could look in the mirror. It was dramatic and SO different then what I would normally do (on the days that do anything), but I loved it. I had a blast and J loved it too.
After the makeover we did some more shopping and just had an amazing time together. We love our kids, but do I even need to explain why we were thrilled to be childless?
Right now I would rate my marriage as a 10, but not all days are a perfect 10 you know? I don’t even like to think about the tough times our marriage has been through, let alone announce it on the internet, but there is no denying that there have been ups and downs in the past 13 years. It’s definitely not like the fairy tale you read about, and I think it’s important that we are honest about that. In fact, to quote a friend that has been married for over 30 years, “there were times if he were a fish I would have thrown him back in the water”. The good news is though, he is not a fish, and I am glad because I would have missed so much. J is the best husband I could ever ask for. My favorite thing about him, if I had to pick, is his integrity. I feel like we are finally learning how to express our love for each other and my love tank is full! If you would have seen me at the mall yesterday you would have caught me beaming, maybe even floating. I have tried to pinpoint what this feeling was. What is this thing that I have, for various reasons, never really allowed myself to feel for the longest time? Then it occurred to me. I can feel his adoration. I have learned how to be adored and it feels good.



