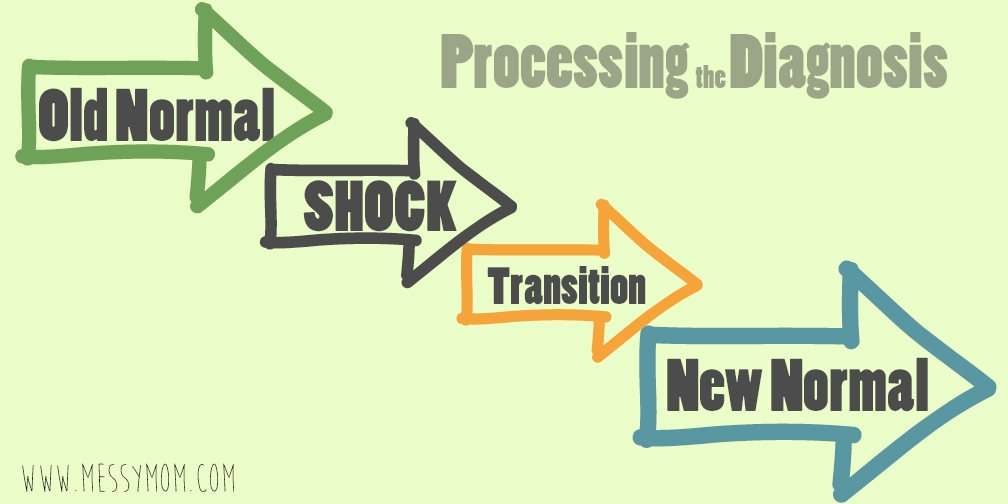Several months ago I mentioned that we were building a hen house that would look a little something like this photo, which was built with the same plans we used (and modified) from Woodshop Mike–

The first week in October we put on the finishing touches, thankfully just in time for them to start laying eggs!

It turned out exactly like I dreamed and the tenants seem to be really happy with it too. By tenants I mean chickens not the girls, although they probably would move in if we let them!

When we got chicks in the spring it was in part because of a man named Frank who works at Tractor Supply and knows all about chickens. When I met Frank he gave me so much valuable information I brought J back with me to meet him and talk to him too. We make our way to Tractor Supply frequently these days and always appreciate his insight.

He even showed us where a bunch of scrap wood and metal was in the back of the building free for the taking.



Building a quality chicken coop is not cheap so every little bit helps. On top of that connection we bumped into our amazing realtor Carol Huhn and her husband at Home Depot when we were buying supplies and they offered to help us out with his Veteran’s discount. I believe the total was $700 so it really helped out a lot!



As you can see building the coop was a group effort and we put in a lot of time and elbow grease.

I already shared a link to the plans that the structure was based off of and here are some more details for those interested in having chickens or building a coop of their own.




Our coop is roughly 5.5 feet by 5.5 feet and the run is 10×9. We used hardware cloth for the run which we burried underneath so that no predators can dig their way in. Then we purchased one and a half tons of construction sand for the run.

Of course the kids loved playing in it, but that was a one time thing! Once the chicks came in it became a litter box!


In the photo above we had a small waterer but we upgraded to a bucket with an automatic water cup which is way more convenient.

We clean the run out once week with a giant “pooper scooper” and put it all in the compost. J added the branches off of trees from the yard and they love to roost on them.

We have four nesting boxes and nine hens. This is supposed to be a fine ratio for the girls and so far so good.

The Hillside Hens sign is one of my favorite features.


I had an old piece of wood and told my crafty friend what font and size I wanted and she made a stencil for me with her Cricut.
We call it Hillside Hens because we live off of street called Hillside.

There are still other things we want to do to finish this project. For example, we want to move all of that firewood! We planted bushes in the back and in pots in the front. We added mulch and planted grass all around, but it’s hopeless. Between the chickens foraging and the all of the foot traffic around there, it’s definitely just a bunch of dirt!

We also might add electricity one day for motion sensor lights. For now the sconces are completely aesthetic and don’t even have lightbulbs in them.
The inside of the coop is pretty simple. A few branches for roosting (although of course all nine want to be on the same one). The chicken door is 11×15 inches and we have a string that you can pull from the outside of the coop to lift and lower it without walking in through the run.

Like I said, the girls seem to really enjoy their cozy little home. 
Obviously, I love it too and I am very thankful to my husband for building it for me.






Leave A Comment