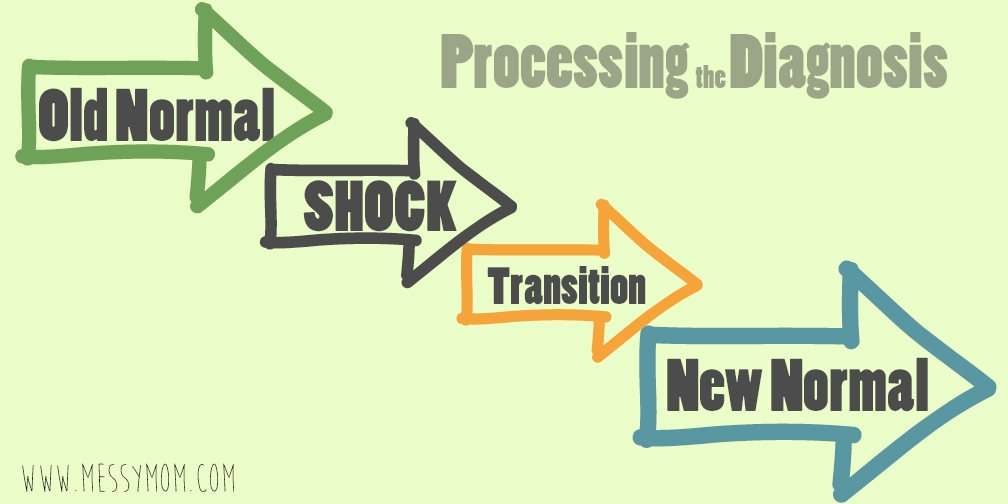In 2015 I did a guest post for The Humbled Homemaker called “Small Space Living for Big Families“.

Can I go ahead and brag for a minute? Because on one of my regular run of the mill posts I would be absolutely thrilled if it was shared 10 times. This post was shared over 36,000 times. Not 3,000. Not 6,000. Not views, but shares! Needless to say I was pretty happy about this accomplishment.
I received emails from all over the country and even some international readers that were reaching out from their own small spaces. I’ve never had anything get that much traction or response online before or since then.
So what is it about small space living that connected with so many people? I am guessing it’s because there are a lot of people that can relate and there are many different reasons for this. Maybe you live in a crowded city like Chicago where pretty much everyone lives in a small apartment. Or maybe you live in a tiny house because it’s cool, or you’re a minimalist, or because it’s eco-friendly. Then there are those like myself that are living small because it’s what you can afford at this point in life. I have since moved from 800 square feet to a whopping 1,000 plus a basement. For a family of 6 this is still exceptionally small.
That being said, I have a lot of experience prepping, cooking, and entertaining from a small kitchen. So I’ve compiled a list of tips that can help if you feel like your cooking is confined.
-
Think vertically
Use every bit of space to put extra shelves or hooks, and hang and stack as much as you can! When we lived in the apartment we had this awkward space above the sink that wasn’t being used. So we bought a random office bin at a thrift store and repurposed it. I love our hanging fruit basket. It moved to our new kitchen with us too.

-
Open shelving
Not having to have space to open up cupboard doors will definitely allow your kitchen to feel more open and less crowded.

-
Less appliances
When we sold our house in Texas the realtor gave us the 3 appliances rule. We were only allowed to have 3 things on the counter in order to make the kitchen appear bigger. It could be a coffee pot, mixer, and toaster, or we could have a microwave, blender, and a crock pot. Whatever combination we wanted was fine as long as we only had three appliances on the counter. I followed through with this rule and ended up loving the extra space and cleaner look. While I don’t always apply this rule at home these days (and my kitchen is far from looking clean) I do recommend deciding what your must haves are and simplifying wherever it’s possible.

For us, we use a french press instead of a coffee maker, we have a hand held mixer instead of a stand mixer, and we don’t own a microwave. One day I plan to have all of these things back in my life, but for now I truly enjoy the simplicity of it!
-
Think outside of the floor plan

In our old kitchen (all of the above photos are from the old kitchen) we extended the shelves into the dining room so that we could have counters and storage. We moved our foldable dining room table into the living room.

In this kitchen we have “extra space” and so we made part of it into my office.

Don’t limit your floor plan to what your contractors had in mind! Our daughter currently sleeps in what was originally a dining room. There is a sliding door between her room and the kitchen, but we just never open it. In our apartment there was no pantry so we used the closet that held the hot water heater. It’s amazing how an open mind will really open up your space.
For more ideas on small space living be sure to check out my series Lots of Hope in a Little Home.

And for more kitchen tips and ideas follow this series Captain of the Kitchen for the whole month of October.






Great post. After living in a huge house in Ohio I actually prefer our smaller house, even if I still wished our kitchen was bigger! 😂
This would’ve been so helpful in my old apartment. The kitchen was sooo tiny.
We currently have a small kitchen too and I have had to become creative. like your ideas. I love my 3 tiered hanging fruit basket, saves on counter space and we also have minimal appliances out.
This is so helpful! There are currently 5 of us living in a 650 sq foot apartment (we just moved and are house-hunting) and the kitchen is tiny. Thanks for the tips.
Great post and tips my friend! Loving your series!!!